“Brewster”
by Tina Kane
Once there was an enchanted house that had been very important to me and to many other people as well. I had never lived there but spent many days visiting over a period of several years. The house was in upstate New York, in Brewster, and had been built in the 1930’s and 40’s by a remarkable couple. I did not meet them until many years later, in the 1960’s, at which point each of them changed my life in a different way.
“Brewster” (as the house was known) was pale pink stucco, built up the side of a hill, on several different levels. A visitor would arrive by way of a steep, unpaved driveway. Getting out of the car and walking around the side of the building, you come upon the first level of the house, which surrounds a mossy brick patio with trellises and vines of Dutchman’s pipe shading a walkway at the far end.
Enter the patio and on the left, as you face the main house, is a low building behind a shaded walkway, and, at the far end, a small separate summer kitchen. Inside, in a corner of the larger room, is an adobe fireplace and a long table and chairs in the center. Some family member called this room “Siberia” because it was hard to heat in winter. We still called it that.
Back out on the patio, on the right is a terraced garden with day lilies and a lawn. On a warm sunny day a brightly colored palanquin would be set up where the mistress of the house, would sit and read or paint. Above the lawn and gardens is a terrace with a wooden fence in front of a room with large glass windows. This gives on to several more rooms that run parallel to the gardens.
In back of you, as you walk towards the house across the patio, is a long grape arbor beyond which are the vegetable and berry gardens. In the summer, tables and benches are set up under the arbor for al fresco dining.
Walking away from the arbor, across the patio and under the vines and trellis, you enter through glass doors into the dining room. In the center is a large teak table of modern design, with wicker-backed chairs that fit perfectly under and around the table. The couple who owned the house had spent time in Bali and Balinese craftsmen had made these—and other pieces of furniture—of native teak according to the mistress’ designs. The style was clean, simple, elegant and modern.
On the walls to your right were open shelves displaying painted crockery. This also had been designed by her and made under her supervision at Buffalo China, when it was still close to its roots in the Arts and Crafts Movement. In one corner of the room is a hand painted chest next to a door leading into the pantry.
Just before the pantry a double door opens into the large living room. This room is darker than the dining room, with walls of unpainted wood. As you enter and looked left you see a sleeping balcony with a ladder up to it. To the right is a large stone fireplace, and above the fireplace a Balinese Tangka, with its intricate designs hand painted on silk. In front of the fireplace are teak sofas and easy chairs with felt-covered cushions, and to the left a couch seat built into the wall. Behind the sofas is a spinet piano and wooden bookshelves. The floor is covered with simple hand woven rugs and the walls decorated with Holbein prints. It seems a quiet room, though much lively conversation must have occurred there.
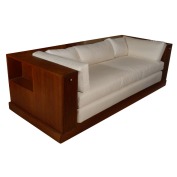 Returning to the dining room, on the other side of the chest, is the door to the kitchen. The floor is faux brick, and leaded windows look onto another small patio and herb garden. Against one wall is a cream enamel Aga coal stove, with a hot water reservoir, and in the center of the room, a plain Dutch wooden trestle table. On the wall shared with the dining room is the sink and shelves for dishes. Everywhere you look everything is beautiful and in perfect order.
Returning to the dining room, on the other side of the chest, is the door to the kitchen. The floor is faux brick, and leaded windows look onto another small patio and herb garden. Against one wall is a cream enamel Aga coal stove, with a hot water reservoir, and in the center of the room, a plain Dutch wooden trestle table. On the wall shared with the dining room is the sink and shelves for dishes. Everywhere you look everything is beautiful and in perfect order.
A door to your left opens into a simple spare room. It is bright with whitewashed walls, a single bed and chest of drawers, and a private bath. The only decoration, on one wall, is an icon of St. Francis.
On the other side of the kitchen is a solarium with white walls and a pink vermilion floor. Here houseplants surrounded a round teak table with four chairs. Across the hall from this is a large bathroom with a built in sauna. The mirror there, like all the mirrors in the house, is dark. The hall also opens to a broad curved concrete staircase leading up to several bedrooms and more baths. On the walls of the staircase are twelve pencil drawings, in simple wood frames, of the symbols for the signs of the zodiac. These had been the basis for a published version in a book on gardening.
The white walls of the master bedroom are decorated with hand-painted murals. The floor here is vermilion too. Above the bed is a large mural of St. Andrew feeding the fishes. To one side, across from a private bathroom, there is a low couch, a table and chairs, and a silver tea set. Leaving the bedroom you entered a series of winding halls and stairways leading to several rooms designed to scale for children and grandchildren. The furniture had been designed specifically for them. There are small tables and chairs and beds, and the ceilings are low so an adult has to stoop upon entering.
Still further on is a study or office filled with books and papers and a large oak desk. This is the only room in the house that is never in immaculate order. Another flight of stairs goes up to the winter kitchen. At one end is a tiled fish pond, now empty. The floors here are tiled in terracotta and the windows look onto a rocky hill with woods.
Across another hall and up a short staircase is a large and sunny artist’s studio looking out over the terraced gardens, the grape arbor and walkway and the vegetable gardens. Slightly behind these you can see the summer berry garden. There are trestle tables for drawing and drafting built simply of plain wood with tops resting on modular wooden cubes. To one side is also a desk with chairs, and to the other side are two low couches facing each other with a table between them. The ceiling here is high and the room itself spacious and filled with light.
In all there are forty rooms, with areas for many different activities, including a music room with a grand piano and a pipe organ. Everything in the house had been designed and built or chosen with taste, care, elegance and simplicity. As you move from room to room nothing jars: it’s a seamless world unto itself. The materials, textures, colors, angles of light, shapes and sizes of the different rooms conjoin to produce a harmony that gives the house its felt presence.
For it is not only the physical beauty of the house and the setting that impresses one, it is the atmosphere. There are many beautiful, well-appointed homes around but there is something unique here. For here you can experience life more vividly. It was as if the house was tuned to strike notes inside you, so you become more alive and begin to experience each moment more fully, more deeply, as if the place and the people in it exist only in the present. The simplest activity can become a joy, and something in the air insists each detail of life be savored, as each moment invites a conscious decision to care for what you do.
And so it was for many years.
Then inevitably everything changed. The couple who had designed and built the house died. Because of its size the upkeep became a burden on the remaining family. After a time it was decided the house had to be sold. William Maxwell, a novelist and New Yorker editor who had spent time there as a close friend of the family, wrote to say he could hardly believe it. The house had seemed to him a place of enchantment, of timeless magic that would endure unchanged. It didn’t. When the owners died, so—slowly after them—did the house.
§
I was involved, through a set of unlikely circumstances, in selling the property. One day, having not been there for many months, I went to see it before advertising the sale. A young couple, friends of the family, had been “camping out” there, in a part of the house, and had just moved out. As I walked through the dank halls and rooms, I could still sense the overtones of what had been. But they were in me and not apparent in the mildew stained walls and sunken roofs threatening collapse. The gardens, too, had become a wilderness. And as surely as darkness follows light, the spirit of the house had left: gone without leaving a trace. Prospective buyers who came looked at us in disbelief when we tried to tell them what this house had been and could be. When we placed an ad in the New York Times, it inadvertently repeated a phrase: “needs work, needs work.” Finally it sold for a song.
I did not see the house again for many years, decades in fact. The couple that built the house was buried in a cemetery down the road. I had visited their graves but never tried to see the house. It was set back from the road, up a hill, and not visible to passers by. Then one day a younger memory of the family, a nephew from Holland, and a friend of ours, paid a visit. During his stay he mentioned he had never visited the graves of his aunt and uncle. I offered to take him there, as it was only a couple of hours from where we live in Warwick, NY. After visiting the cemetery we drove up the road. On an impulse we decided to go up the drive, to take a quick look. As we came over the crest of the hill and parked we saw people going into the house. They came over and we explained our purpose. They graciously invited us in to see what they had done.
The house had changed hands several times. The last owners had been foreclosed on and the present ones had found the house in great disrepair. They had put a lot of work into it and, although much altered, it was once again beautiful. Now it was being used as a healing center, with the many bedrooms refurbished as treatment rooms. Many of the original spaces had been opened up or redesigned for new purposes. If I had not known where I was, I might not have recognized the house.
As we left, we complemented the owners on their work, and how cared for everything felt. The wife, whose name, curiously enough, was the same as mine, said they had taken a real gamble when they bought the house. It had been almost destroyed by neglect. It was a wreck. But, she added, as they walked around contemplating the decision to buy, they had each been struck with something intangible about the place. In spite of the physical ruin, she said, there was “something” here, and that was what they were looking for. The original owners, Willem A. Nyland and Ilonka Karasz, would have understood that.
§
____________________________________________________________
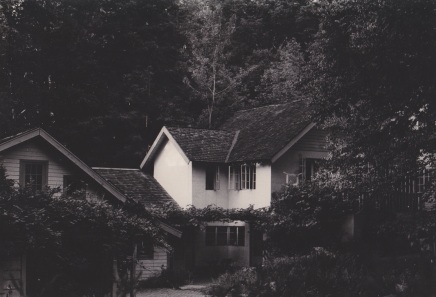
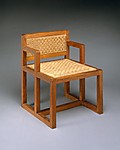
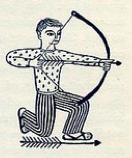
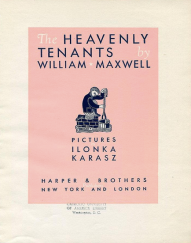
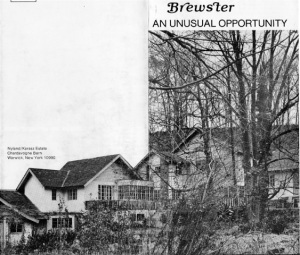
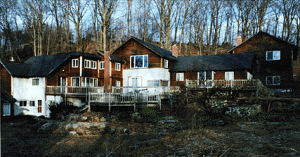
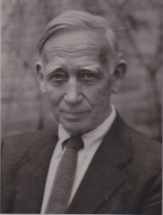
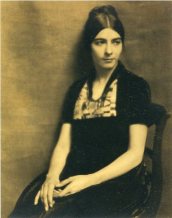
Hi Tina just came across your blog and am feeling very appreciative that i have found it, I am the new owner of the Brewster house, and am glad you have kept these many photographs, our task is to restore it to its natural glory of what it was, all the treatment rooms of the previous occupants will be rebuilt to look more like the original version. I ave read a lot about the original owners and it will almost be as a homage to them and their magnificence, if you have any other photographs of the property i will greatly appreciate it. Unfortunately the healing center was left om despair and a lot of work is ahead of us, but surely the Brewster house will be as it was. Julian A 917-930-7064
Thank you so much, Tina, for your exquisite detailed description of Willem and Ilonka’s house. On a whim this morning, after a meditation busy with family memories, I found your post by googling Willem and Ilonka, who are my great aunt and uncle.
I walked with you through the house, seeing again the summer kitchen, which was usually my point of entry, having walked through the woods from my grandmother’s house, built on land given by the Nylands to Mariska and Donald, Ilonka’s younger sister and her husband.
I could see that cream Aga stove, on which my cousins and I would make hot chocolate, and the sleeping loft in the living room where we would play and sometimes sleep during family visits. Those drawings of the astrological signs, the mysterious steps up and down, the odd doorways, stretches of hallway, and interesting cabinets, have always been part of my dream landscape. That house, and my grandmother’s, both called “Brewster” have given me a lifelong imprint of the experience of spiritual community, of robust creative manifestation, of simple, elegant grace in daily life.
I too have been to see it in the last few decades, once finding it being painted pale blue, stacked with French Provincial furniture that the new owners had yet to distribute. The painters allowed me to have a look around and it was sad, and almost comical, to see the thin veneer of style being applied to that complex, graceful structure.
Julian, I wish you the best with restoring and enjoying the house. I will save your number, and when I next plan to pass by, I will give you a call. There may be other sources for photographs, etc, that might be useful for your adventure.
Thanks again, Tina
Alden
Julian, I’m the current owner of the house.
This is what it looks like after the restoration.
https://tour.vht.com/434269933/584-milltown-rd-brewster-ny-10509
Would love to speak with you about the house. My number is 845-381-9809 ail: titledan@gmail.com